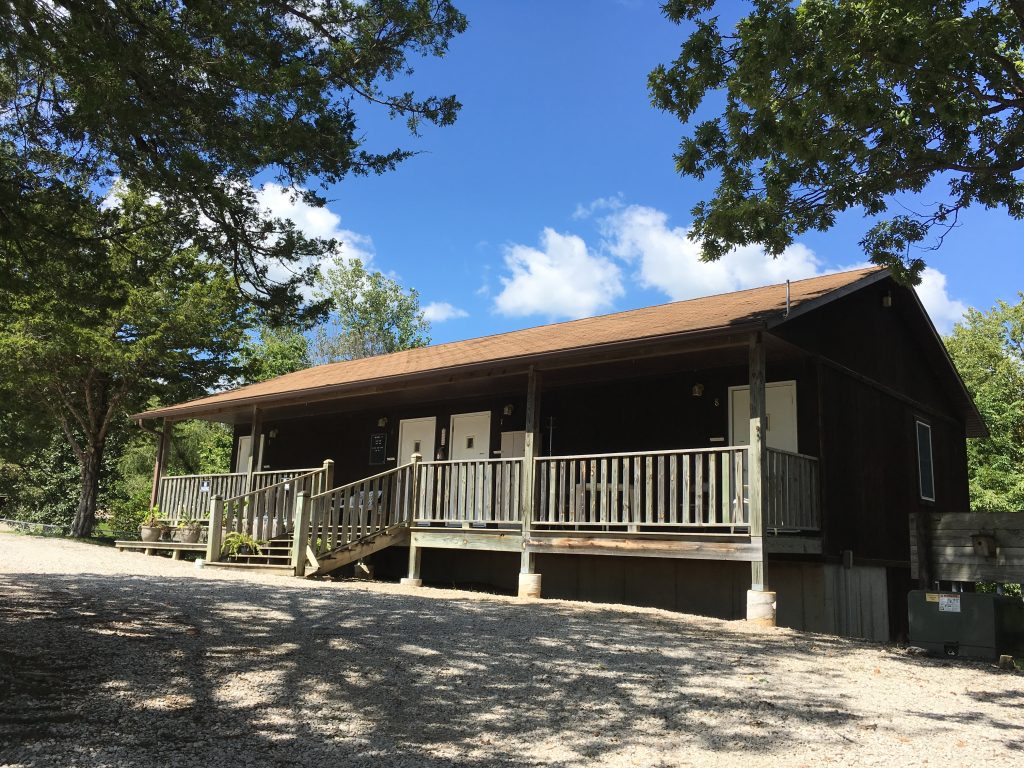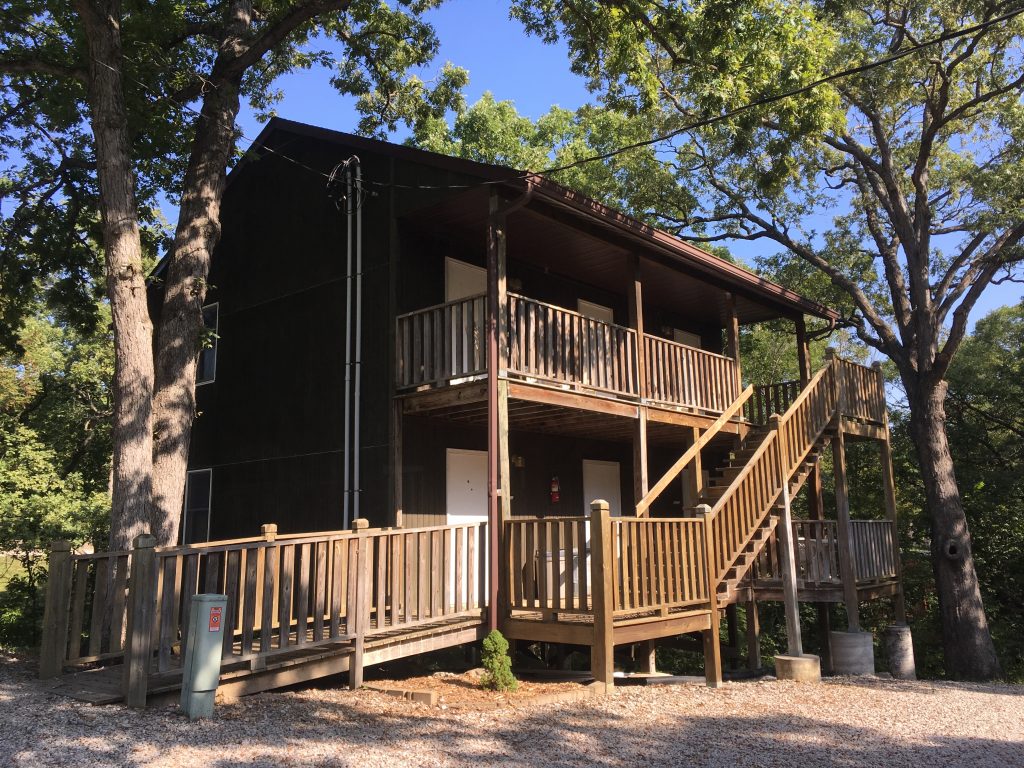Staff Cabins
The Bunkhouse
Our “Bunkhouse” is a complex of 6 rooms. The upper floor has Staff Cabins 5 thru 8. These are “motel” style rooms with a double bed and a twin bed. Each room has a sink with mirror, a private shower and private toilet. The rooms feature Amana AC/Heat units that guests can control. The deck out front has seating and a view of the camp central area. From the east side of the deck near cabin 8 you can usually access the Wi-Fi.
The lower level of the Bunkhouse has Staff Rooms 9 & 10. Each of these rooms has three twin size beds and two sets of twin size bunk beds, housing up to seven persons. Each room has two sinks, two toilets and two showers. Room number 9 has handicap accessible facilities.
The Stilt Building
For lack of a better name, the “Stilt” Building is just that—a structure raised on stilts. It was not for fear of flooding but rather a construction technique we employed to avoid destroying the several large oak trees around it. We are pleased to report that it worked! Staff Cabins 1 through 4 comprise the Stilt Building. They each have one double bed and two sets of twin bunk beds allowing up to six persons to stay in each. Rooms 1, 3 & 4 have a private toilet, private shower and a double sink vanity with mirror. Room 2, laid out slightly different, is handicap accessible.




Staff Cabin Rental
Staff Cabin Room **
- $15 *
- $12.50
Immediate Family (max fee all rooms)
- $40 *
- $50
* SUPPORTING GROUP RATE REFERS TO ASSOCIATION MEMBER CHURCHES.
-
** The minimum charge per room or cabin used is $25.00. *
-
The minimum charge per room or cabin used is $30.00.
Staff Room Capacities
S1-S4 = 5 to 6 People ea.
S5 = 2 to 3 People
S6 = 1 to 2 People
S7-S8 = 2 to 3 People
S9-S10 = 7 People ea.
Max Occupancy – 49 People
